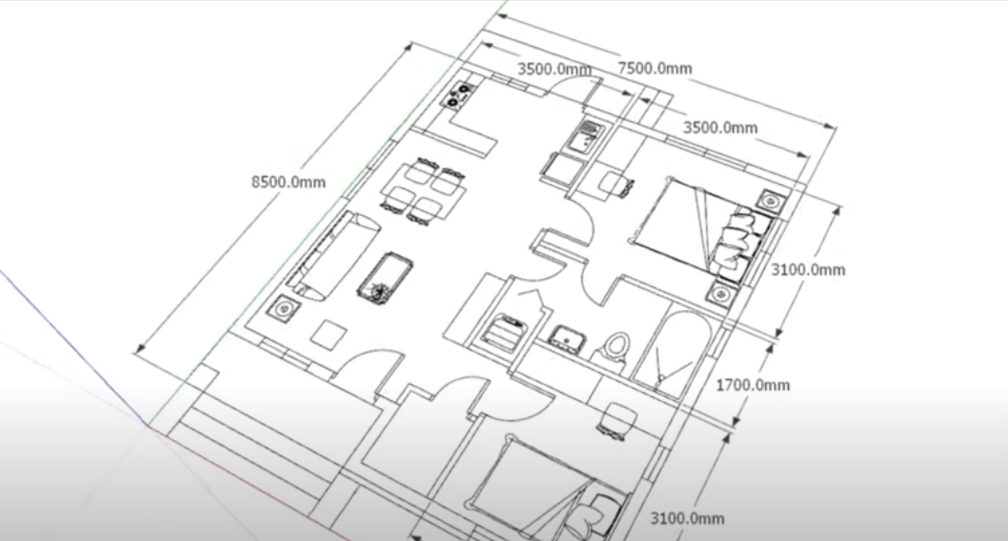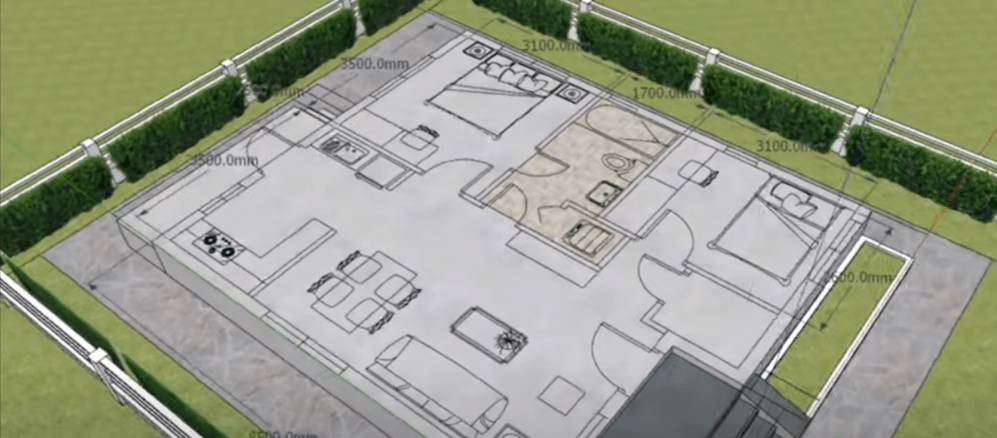Creating a flat plan drawing for a two-bedroom flat in Nigeria can be a daunting task for the uninitiated. Luckily, with the right information and guidance, anyone can develop a comprehensive flat plan drawing for a two-bedroom flat in Nigeria.
In this article, we will provide you with step-by-step instructions on how to make a flat plan drawing for a two-bedroom flat in Nigeria. We’ll also provide helpful tips and resources that you can use to make the process easier.
About House plan drawing in Nigeria
House plan drawing in Nigeria is an important part of constructing a new home. It involves drawing a map of how the home will look like, and how each room should be laid out in relation to the other.

It is essential to get it right to ensure that the structure of the house is sound and that all the occupants have enough space and privacy. A good plan also helps homeowners save money by eliminating the need for expensive changes down the line.
Creating a house plan for a two-bedroom flat in Nigeria requires careful consideration of the size and layout of each room. It is important to factor in all possible appliances, furniture, storage, and traffic flow when creating a plan.
This ensures that the rooms are not cramped and the design meets the needs of the family. It is also important to choose materials that are durable and weather-resistant, as they will be exposed to the elements also, the plan should adhere to local building codes.
How To Make A 2 Bedroom Flat Plan Drawing In Nigeria
Making a 2 bedroom flat plan drawing in Nigeria is relatively easy and straightforward. Here are the steps to help you get started:
- Gather the measurements of the entire area you’ll be working on. This includes measuring the walls, doors, windows, etc. It is important to be accurate with your measurements.
- Sketch the entire area on the scale that you desire. When you sketch it out, make sure to include any doors, windows, and other details in the plan.
- Decide how much furniture you want to include in the flat plan. Make sure to include all the necessary furniture, like beds, sofas, and tables, as well as any storage space you may need.
- Choose where you want to place the bathroom in your flat plan. Make sure to leave enough space for the shower, toilet, and sink to fit comfortably.
- Add bedrooms to the plan. When deciding where to place the bedrooms, think about which room will receive natural light and which one will be darker.
- Design your kitchen area. Think about what type of appliances and counter space you will need and make sure to include these in your design.
- The last step is to design your living room. Think about where you would like to place seating, television, and any other items you may want in the living room.
These are the basic steps needed to create a 2-bedroom flat plan drawing in Nigeria. With careful consideration and attention to detail, you can create an amazing design that works for your needs.
About small 2 bedroom house plans and designs
Small 2-bedroom house plans and designs are becoming increasingly popular in Nigeria. This is due to the fact that they are cost-effective and offer a great opportunity for customization. Two-bedroom homes are perfect for couples, young families, single parents, or retirees. As the name implies, these plans usually feature two bedrooms, although some may also have a third room for use as a study or guest room.
The layout of a small two-bedroom home typically includes two bedrooms, one bathroom, a kitchen, and a living space. The size of the rooms varies depending on the available square footage and the size of the property.
Small two-bedroom homes typically range between 600 and 1000 square feet. However, some two-bedroom homes may even be larger if they include an attached garage or additional space.
When designing a small two-bedroom home, it’s important to make sure that each room can be used effectively. For example, smaller bedrooms will benefit from having built-in storage, such as shelving or cupboards, while larger bedrooms may require a bit more space for furniture.
Additionally, the kitchen should be designed with enough countertop space and efficient cabinetry to ensure that it can accommodate all necessary appliances and cooking utensils.
By choosing the right design elements and materials, it’s possible to create an efficient yet comfortable two-bedroom home. With careful planning and attention to detail, you can create a functional living space that meets the needs of everyone in your household.
How To Make A 2 bedroom flat plan drawing on half plot in Nigeria
When it comes to house planning and design, there are plenty of things to consider when deciding on the best layout for a two-bedroom flat on a half plot in Nigeria. Many families are choosing to build their own homes in Nigeria, as this allows them to customize their space to fit their needs and preferences.
The first step in creating a two-bedroom flat plan drawing is to measure the available space. Once the dimensions of the half plot have been determined, one can begin the process of designing the home. The next step is to decide on the type of flooring, whether it be wood, tile, or carpet.
Then, it’s important to consider the placement of windows and doors, so that the home receives enough natural light. Finally, it’s time to determine where the furniture will be placed, what kind of appliances will be necessary, and any other features such as lighting fixtures or ceiling fans.
Once all these details have been taken into account, it’s time to start drawing the plans. Depending on the complexity of the project, a professional architect may need to be hired to help ensure that everything is done correctly. If this isn’t necessary, it’s possible to draw the plans oneself with a ruler and pencil.
When it comes to designing a two-bedroom flat on a half plot in Nigeria, it’s important to take into consideration the size and shape of each room. For example, when designing the bathroom, it’s necessary to think about how much space is needed for a shower, toilet, and sink. Additionally, when planning out the bedrooms, one should consider how many people will be living in them and whether or not additional storage is needed.
Conclusion
Finally, when planning out the living room, it’s important to think about the furniture needed to make it comfortable and functional.
With careful planning and thoughtful design decisions, anyone can create a two-bedroom flat plan drawing on a half plot in Nigeria. By taking the time to consider all the details, one can create a beautiful home that meets their individual needs and preferences.











